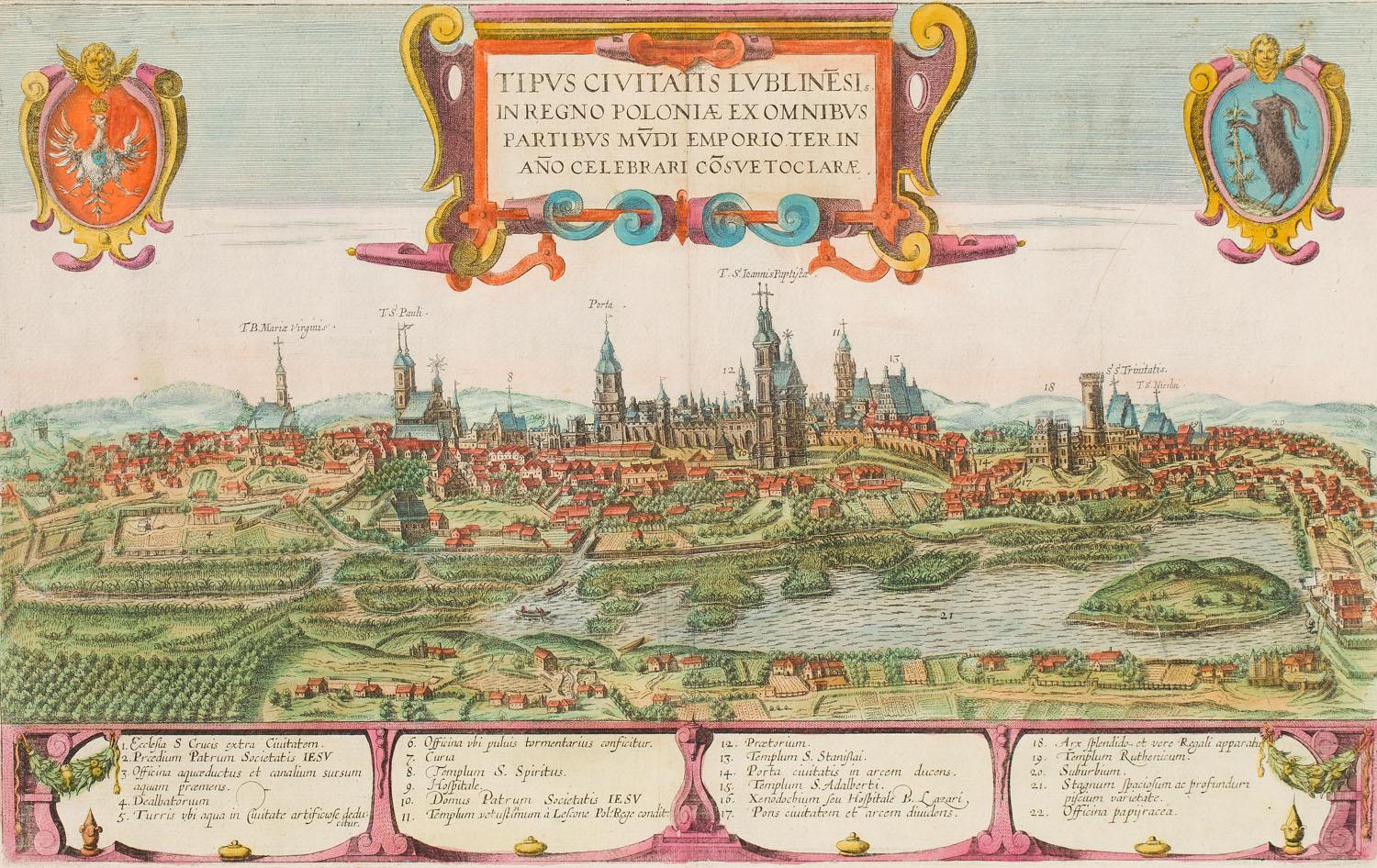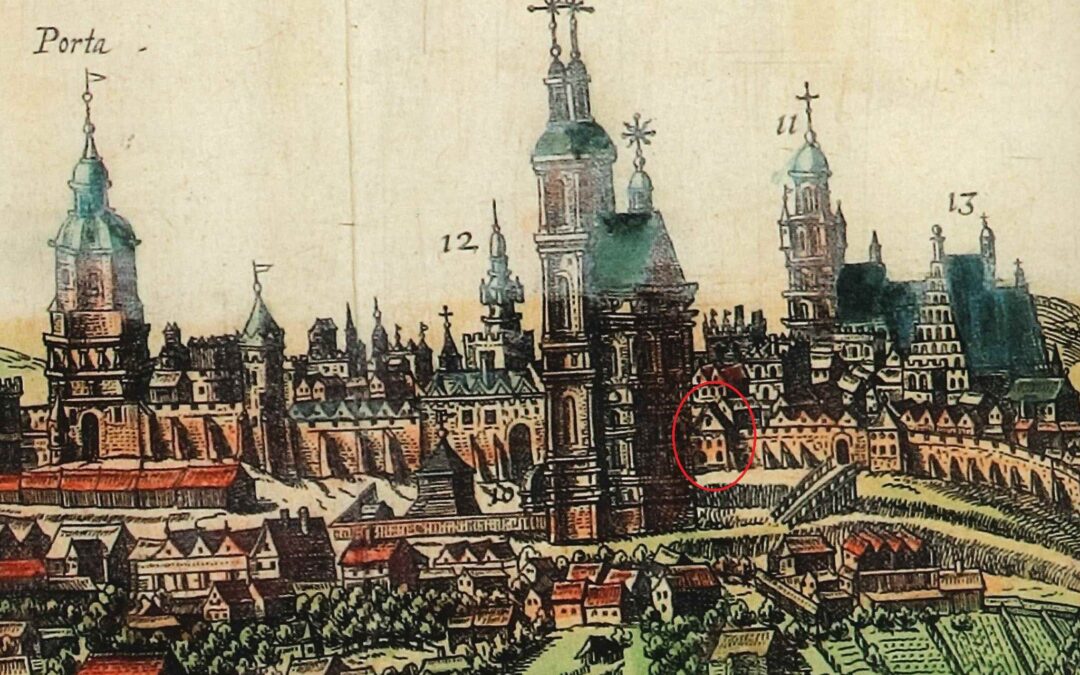Archaeologists have found the remains of a medieval tower in the city of Lublin. The local conservator of monuments says that locating the building – which featured in a famous 17th-century panoramic picture of the city – is a “significant discovery”.
The remains of the quadrilateral tower – part of the city’s medieval fortifications – were discovered last week at the southern wall of a tenement house at 15 Jezuicka Street in Lublin’s old town.
The conservator, Dariusz Kopciowski, revealed that the discovery was made during ongoing archaeological research at the property, which commenced with a recent change of ownership. He added that 15 Jezuicka Street has never before been fully explored archaeologically.
“This is a significant discovery,” Kopciowski told the Polish Press Agency (PAP). “There were assumptions that the remains of this four-sided tower lay inside the structures of this building, but it turns out that the tower extended outside, from the courtyard, behind the rear façade.”
Work at the site also uncovered coins, trade seals, a heraldic seal, an unusual type of padlock and decorative hardware belonging to a money pouch. Kopciowski confirmed that “all relics valuable for the history of the city will be preserved and exhibited”.
“Parallel to the ongoing archaeological work, architectural and conservation studies are underway, during which further remains of the tower and the Lublin fortification system will be located,” he added.
The four-sided tower uncovered at 15 Jezuicka Street features in a panoramic illustration of Lublin published in 1618 and created by cartographers Georg Braun and Frans Hogenberg as part of their atlas of world cities, Civitates orbis terrarum.

The tower is depicted with a tented roof, standing near the city’s Gnojno Gate and close to a Jesuit church, now St John the Baptist Cathedral. The current street’s name, Jezuicka, means “Jesuit”.
The conservator revealed that “most likely, this tower was mentioned in the privileges granted to the Jesuits in 1585 by Stephen Báthory,” who was King of Poland and Grand Duke of Lithuania from 1576 to 1586.
“These privileges allowed the construction of a Jesuit complex outside the city walls from the south, along with permission to use several defensive structures existing in this section, including the quadrilateral tower in question.”
He added that over time the Jesuits turned the tower into a garderobe – a type of tower containing a toilet – connected to a sewer.
A stone bearing the date 1651, showing the level that water reached during a flood that year, has been discovered during renovation of the Gdańsk Crane, the largest medieval harbour crane in Europe.
It will feature in a new exhibition inside the crane https://t.co/SnajH4vqCP
— Notes from Poland 🇵🇱 (@notesfrompoland) March 4, 2023
The tenement house at 15 Jezuicka Street was incorporated into a college of Jesuit priests in 1645 and remained in their hands until the mid-18th century. The interior of the tenement house was adapted to the priests’ own residential needs and the building was connected with the church and Jesuit schools on the ground floor.
After a fire in 1754, the tenement house and the Jesuit college obtained a unified and common façade.
According to the book Lublin City Walls, written by Jadwiga Teodorowicz-Czerepińska and Grażyna Michalska, the construction of the city’s fortifications, to which the quadrilateral tower belonged, was completed in 1370, the year King Kazimierz III the Great died.

Notes from Poland is run by a small editorial team and published by an independent, non-profit foundation that is funded through donations from our readers. We cannot do what we do without your support.
Main image credit: Lubelski Wojewódzki Konserwator Zabytków/Facebook

Anna Hackett is an assistant editor at Notes from Poland. She is a recent graduate of European Studies from Trinity College Dublin and has had previous journalistic experience with the Irish Independent News & Media group.



















