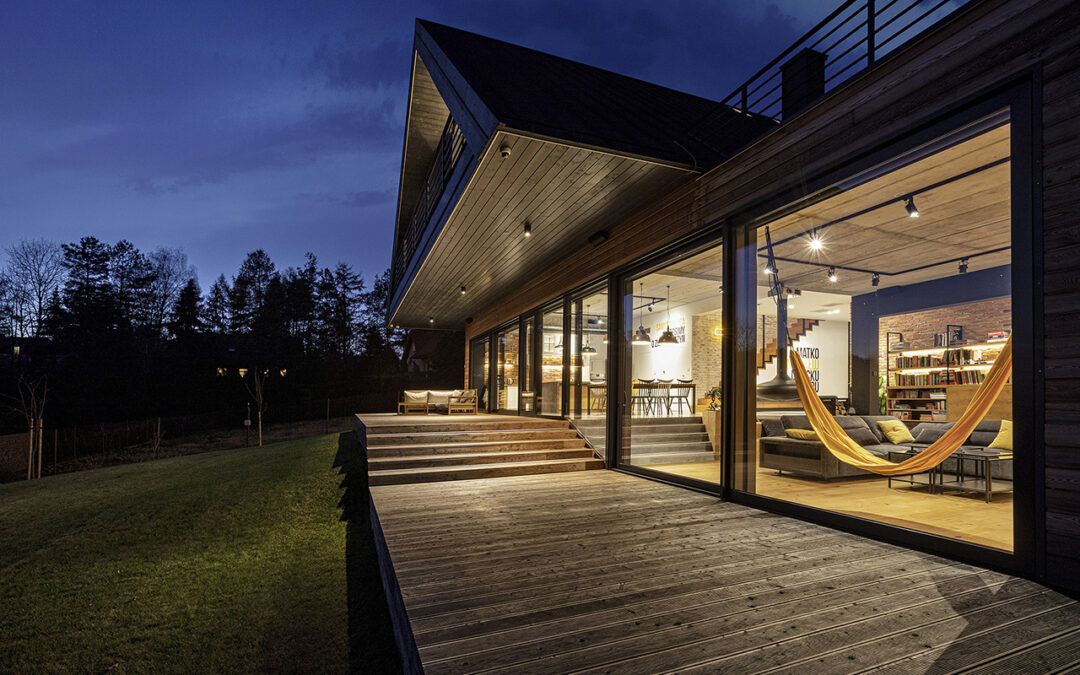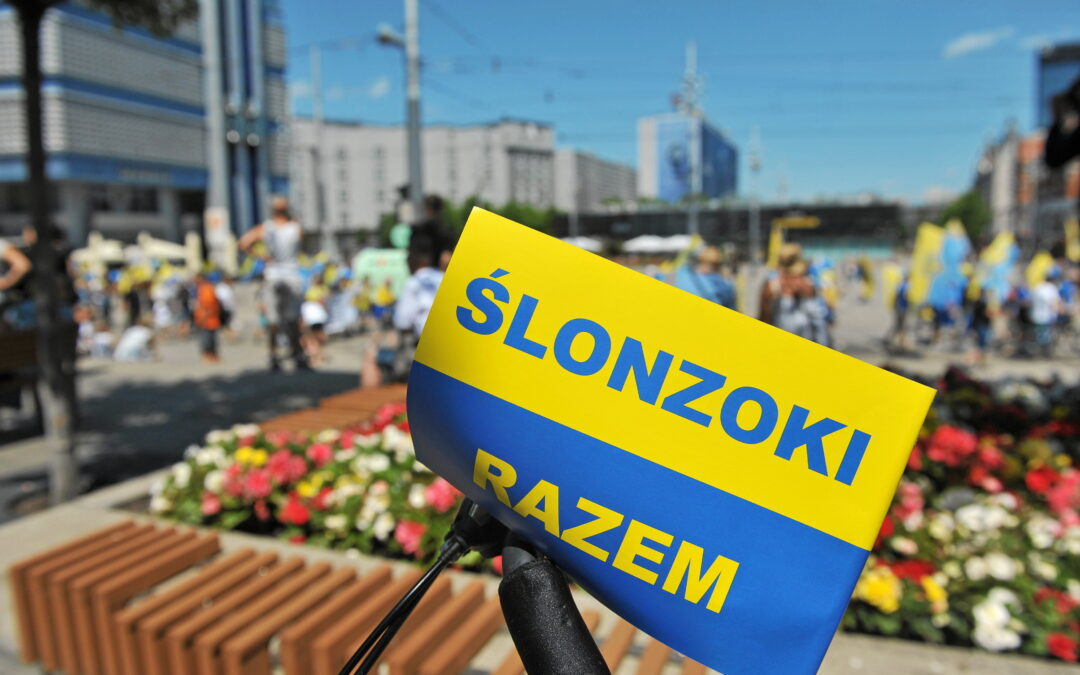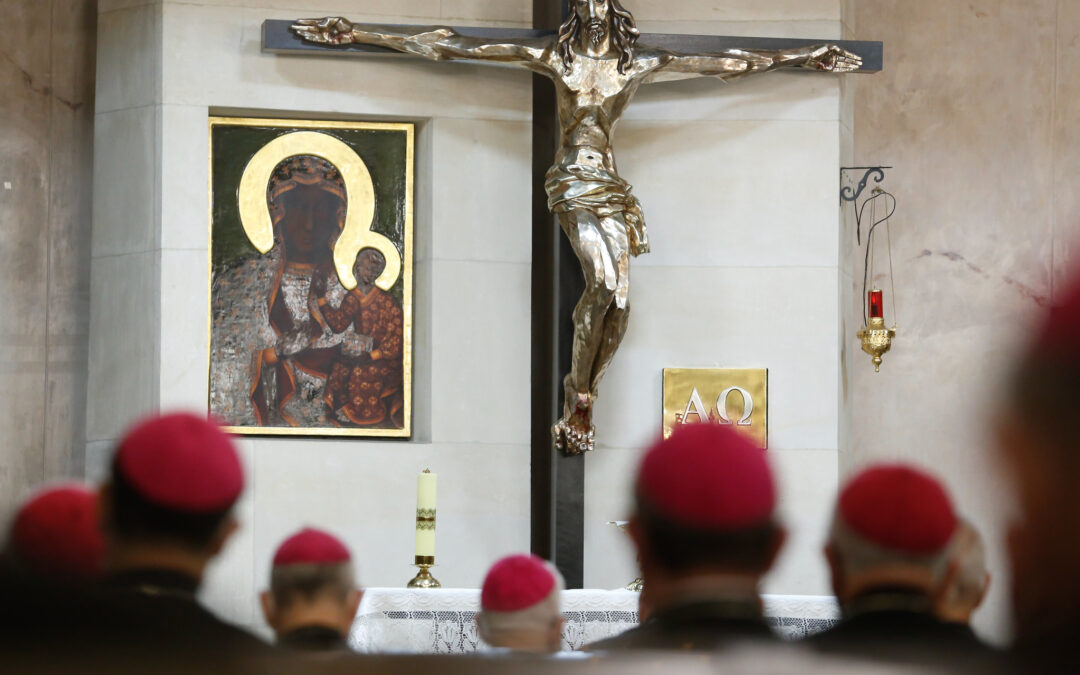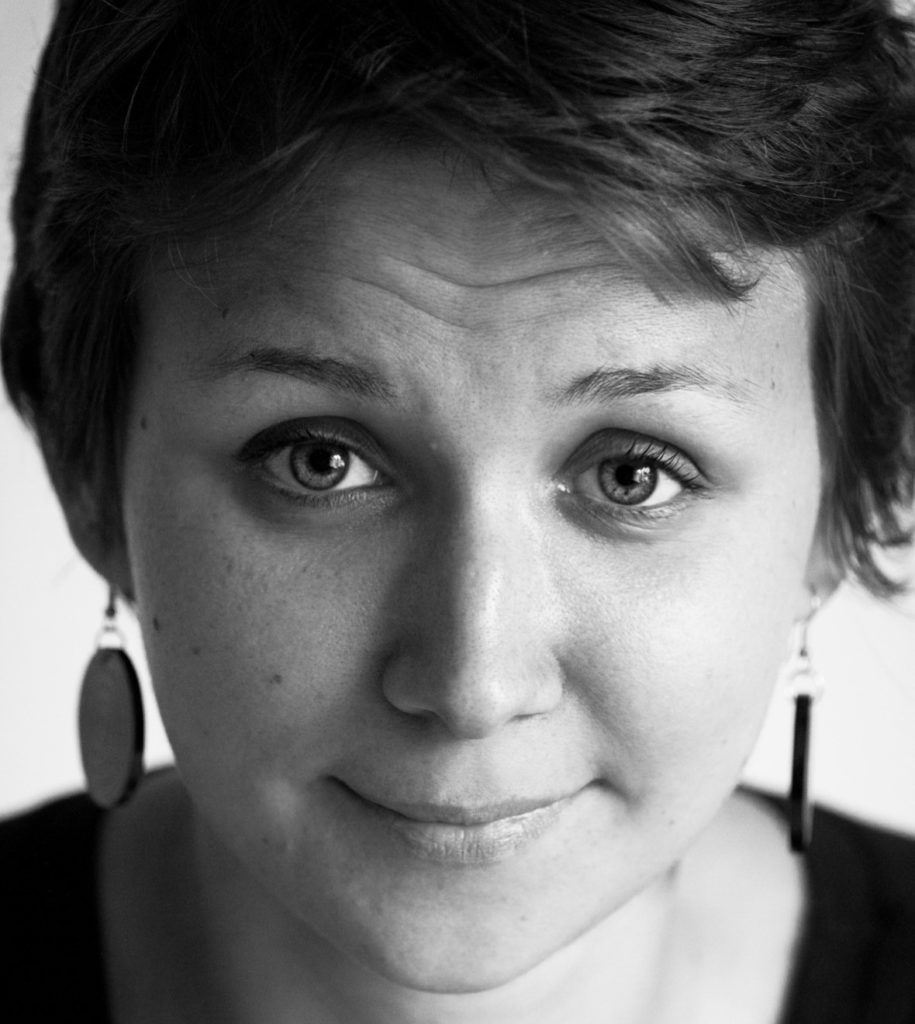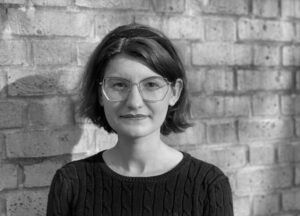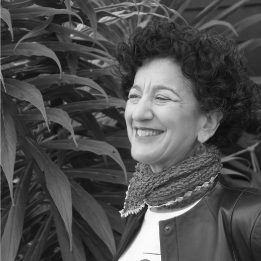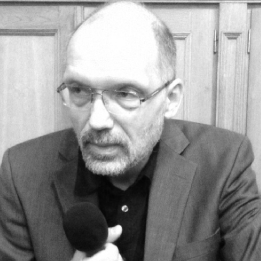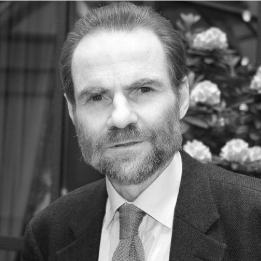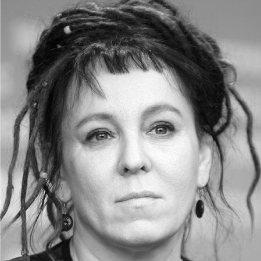A modern house in the Polish countryside inspired by traditional wooden architecture has won a leading international award.
The single-family home – dubbed the Lesser Polish Eaves Cottage (Małopolska Chata Podcieniowa) and located in Zabierzów, a village 13km west of Kraków – was named this year’s winner of the Rethinking The Future architecture prize in the small-medium private residence category.
The design of the house draws from wooden arcade architecture, as found in the nearby village of Lanckorona. “The market square in Lanckorona is iconic: surrounded by houses with beautiful arcades that protect against rain,” said its designer Bogusław Barnaś of BXB Studio.
“It is situated on a slope, which is why the houses stand next to each other on different levels,” he adds, quoted by Gazeta Wyborcza.
This inspired the architects to create a house with protruding elements of the roof, eaves, that “follow the topography of the terrain” in the area and hence “create characteristic eaves stairs”.
#Lanckorona – zaledwie 30 kilometrów od Krakowa. Urokliwy rynek z charakterystyczną drewnianą zabudową, klimatyczne knajpki i artyści, którzy porzucili zgiełk dużego miasta. Miasteczko aniołów odwiedzimy dziś w programie #SkarbyMałopolski w @RadioKrakow o 18:05. Fot. Marek Lasyk pic.twitter.com/YWdcu2W7PJ
— Magdalena Zbylut-Wiśniewska (@magdalenazbylu1) October 26, 2019
Local regulations stipulate that houses are only allowed to have a single floor and a gable attic. The architects, however, “used the topography of a scenic plot” to “creatively” separate five different levels while “legally falling within the definition of a two-storey building”.
The sloping ground floor is entirely glassed and finished with naturally patinating and ageing wood. By contrast, the minimalist attic is “finished with the use of modern material”, Ruukki Classic roofing sheet.
The architect also said that it is “not a superexpensive residence”, but rather a “relatively budget home” thanks to the use of simple construction materials. Barnaś estimates its construction at 3,000 to 4,000 zloty (€650-867) per square metre.
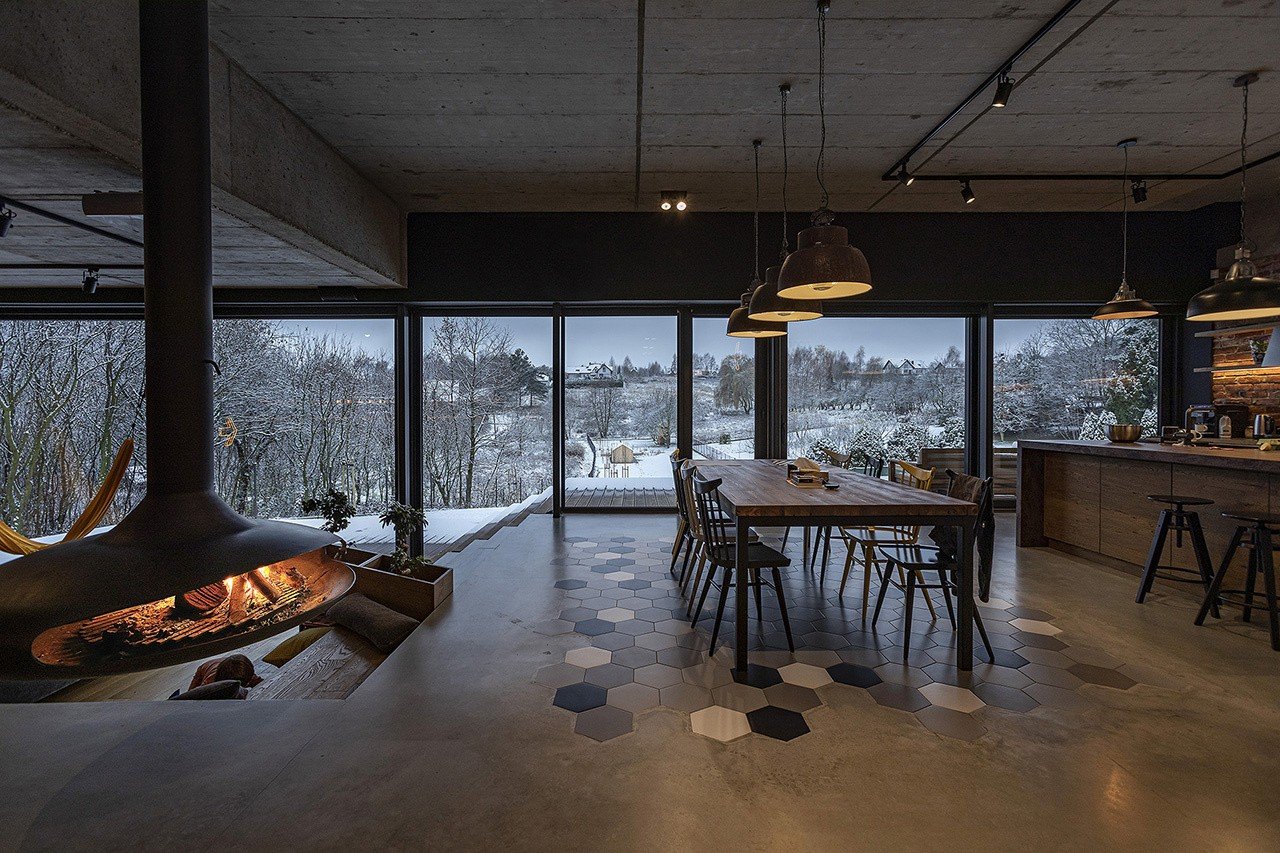
The 362-square-metre house was constructed between 2017 and 2020 and is designed to accommodate a four-person family.
Barnaś told Gazeta Wyborcza that his studio would not disclose the exact location of the house because it had become popular with visitors. “Once I was approached by an organiser of a 30-person trip of architects from France,” he said.
Main image credit: Press materials

Maria Wilczek is deputy editor of Notes from Poland. She is a regular writer for The Times, The Economist and Al Jazeera English, and has also featured in Foreign Policy, Politico Europe, The Spectator and Gazeta Wyborcza.
